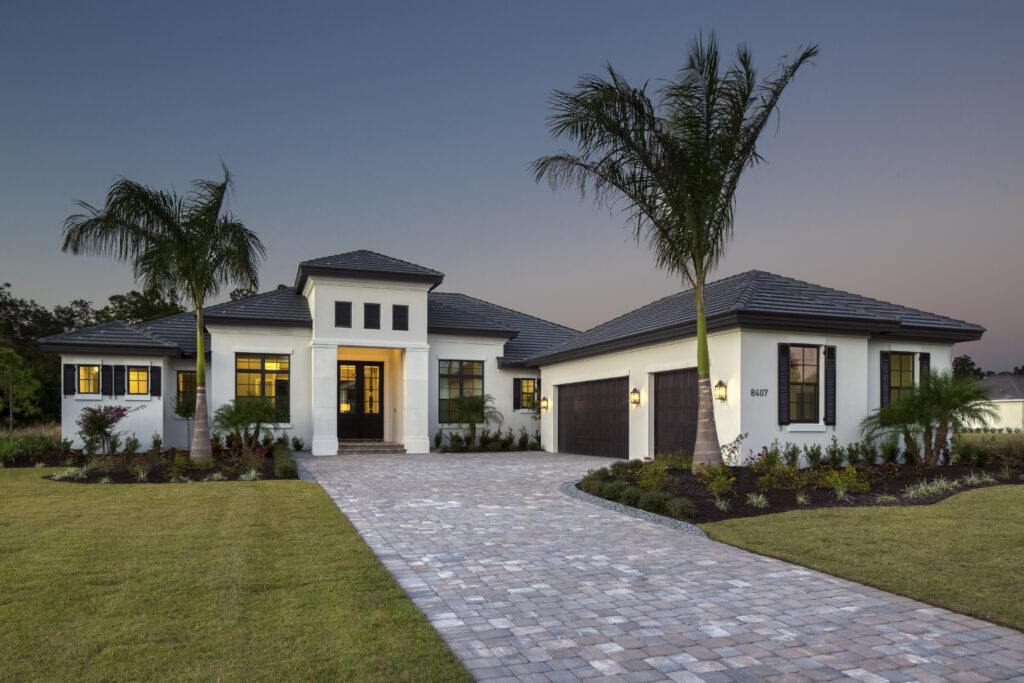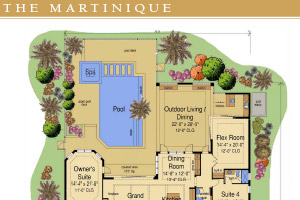The Martinique Model
4,007 sf Living
5,857 sf Total
A one-level home that fits so many lifestyles. The double door entry opens into the Foyer with the Grand Room dominating the interior view while looking through to the Outdoor Living and Pool beyond. There are three en-suite Guest Suites in addition to the spacious Owners Suite. Perfectly positioned for today’s living are the Flex Room and Study.
Martinique Features
- The confluence of the Grand Room, Kitchen and Dining area creates the perfect living space for family and friends.
- En-suite Guest Bedrooms with Walk-In Closets are privately secluded.
- An oversized Study allows room to conduct business or maybe just Facetime with friends.
- A custom built-in Bar and Buffet is conveniently located in the Dining Room.
- Outdoors the Living Area epitomizes Grand Florida living with the Outdoor Kitchen tucked to the side.
- The popular disappearing corner opens the Flex Room to the Outdoor Living Area.
- Spacious His and Her Wardrobe lead to the Owners’ Suite complete with sitting area.
- Off the Utility is Anchor’s Florida Basement giving space for those items that must be climate controlled.
- The design team of Riley Interior Design provided exquisite decor with unmatched architectural detailing.



